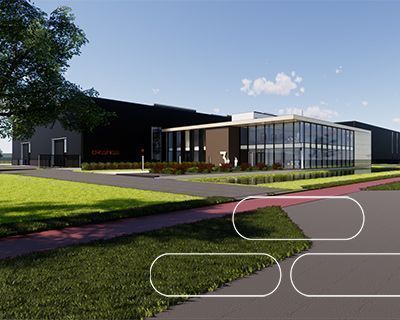nieuws detail
New facilities for Orangeworks: "Even more room for creativity and craftsmanship"

After having been based in Mill, The Netherlands for almost 50 years and 30 years in Veghel, a new era is beginning for Orangeworks. At the start of November 2018, the construction of a new location in Oss has started at the Vorstengrafdonk business park. "Working more efficiently, more knowledge exchange, room for growth and excellent accessibility: we could not say no to that."
Efficiency and growth
"Orangeworks desperately needed a new facility", says director Koen Verstegen. "In recent years, the workforce has increased significantly and we expect to grow even further. That option was not available in Mill or in Veghel, but we could realise this at Oss. Moreover, bringing together two branches to one new location yields efficiency benefits: all processes are combined. And that in a building with good facilities, a lot of flexibility in design and an inspiring environment for our colleagues. "
A unique location in Oss
Wooded and yet close to the intersection of the A59 and the A50: that is the business park Vorstengrafdonk. "In this region, also known as Agri-food Capital, many companies are established that deal with the food industry. Orangeworks fits in perfectly”, says Jan de Wringer, owner of Orangeworks. Now that agreement has been reached with the municipality of Oss, the construction of the new building can commence. "A large step, but the benefits speak for themselves."
.png)
Better collaboration
Innovation, creativity and craftsmanship have been very important for Orangeworks for almost 50 years and have been the main motivation for the design of the new building. Jan: "The building is designed so that teams can collaborate more intensively and knowledge can be shared better. All employees involved in a project, from engineers and designers to work planners, will soon be together. Our customers will also benefit from this: we can be even more flexible. "
Unchanged service
The new building is expected to be completed in July 2019, the move will take place around the summer of 2019. "A complicated process, which we will obviously prepare well," continues Koen. "The operational activities will continue as normal and clients will notice as little as possible. This applies not only to the relocation itself, but also to our service. It will remain at the same high standards, also in Oss. "
Eye for people
Various parties are involved in the plans. For example, there is a productive collaboration with the municipality of Oss and with Contractor Heembouw, which will realize the new building. Employees are also very much involved in, among other things, the organization of the production facilities, the offices and the company restaurant. Jan: "We do develop process installations, but always with an eye for people. With the new building, which is an important milestone for Orangeworks, we are prepared for the next 50 years. "
Designed for sustainability
Orangeworks has paid a lot of attention to sustainable design. The building is very well insulated, is as good as air-tight, and equipped with more than 4000 m2 of solar panels for generation of electrical energy. With a production area of more than 10,000 m2, Orangeworks is given ample room for further growth. The design is characterized by a high quality appearance and an open character. The Keltenbos, a small patch of forest which borders the building flows naturally into the grounds around the building to create a quiet and attractive workplace. The building is being realized by the contractor Heembouw, with which we have worked very intensively in recent months to come to this point. "Now the construction process begins, something we all look forward to," concludes Jan de Wringer.
.jpg)
